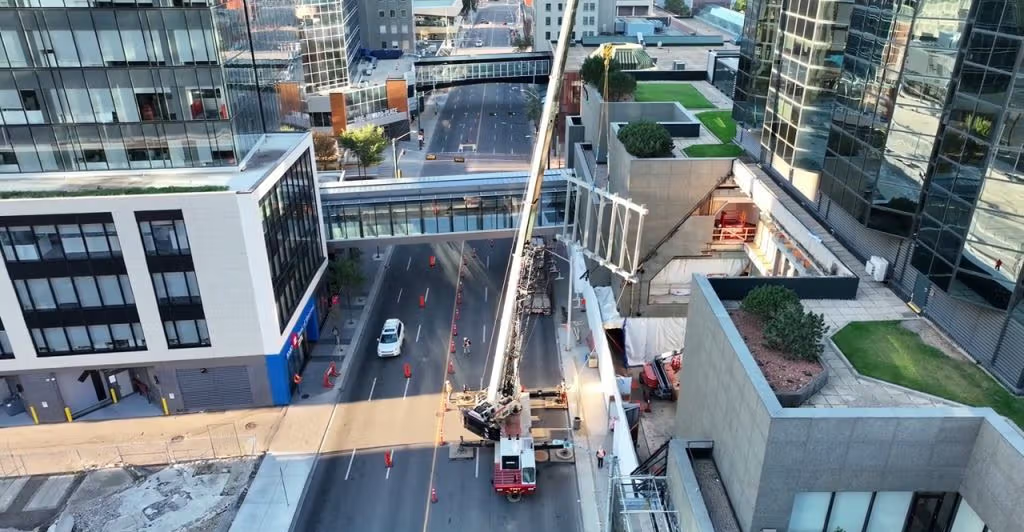News
Manulife Place – Podium Repositioning

Retrofit Vendors EllisDon Construction Services and Dialog use low-embodied carbon and wellbeing-focused materials in the design, renovate the curtain wall and glazing and employ LED lighting and low-flow WaterSense fixtures to maintain and enhance the sustainability of Manulife Place for owner Albari Holdings through agent Epic Investment Services. Project completion is anticipated March 2026.
ASSET DESCRIPTION
Manulife Place is a AA-class asset located at the southwest corner of 102 Avenue and 101 Street NW in Edmonton, Alberta.
Sustainability-centred certifications for this project are, as follows:
· Energy Star: 85 (2024-2025)
· WiredScore: Platinum (2024-2026)
· FitWell: 1 Star (2024-2027)
· LEED EBOM: Gold (2024-2027)
· BOMA BEST: Silver (2024-2028)
PROJECT DESCRIPTION
The Manulife Place – Podium Repositioning project involves the renovation of the exterior envelope and interior space of Manulife Place to modernize the first three storeys of the existing structure. The project scope includes the removal of existing canopies, creation of new window openings, rebuilding of entrance vestibules, and an interior fit-out featuring upgraded amenities. EllisDon is responsible for all construction activities, subcontractor oversight, and trade coordination.
External Renovations
Exterior renovations will include the construction of a new curtain wall and glazing to the building podium. New sidewalks and curbs around the outside of the building will improve accessibility and visual appeal.
Internal Renovations
Interior spaces will receive the following upgrades and renovations:
· Updated flooring;
· Improved lighting;
· Enhanced communal spaces;
· A modern lobby and entrance;
· A fitness centre and expanded bike storage facility;
· A modern conference centre and boardrooms;
· Expanded food and retail space; and
· A 45,000 sq. ft. rooftop terrace.
SUSTAINABILITY ENHANCEMENTS
The building owner wanted to maintain the sustainability characteristics of Manulife Place and enhance them where possible. To accomplish this, a sustainable design matrix was developed to integrate energy and climate conscious strategies throughout the project.
The design matrix emphasized energy solutions to reduce the building’s operating footprint, including:
· High efficiency double glazing for the new podium level (USI-1.73 W/m2.K);
· LED lighting in all tenant amenity spaces; and
· Low-flow WaterSense fixtures and fittings to improve water conservation and active metering to monitor consumption and efficiency.
Low-embodied carbon and wellbeing-focused materials have been used in the design. The project is using a high volume of Environmental Product Declaration lifecycle-certified materials and materials with a high recycled content. Low-emitting materials that minimize off-gassing will maintain occupant wellbeing.
ASHRAE 62.1.2010-compliant ventilation systems will promote high indoor air quality, and Merv 13 filtration media and roll-out mats will be installed within the entryway systems. Thermal comfort has been reflected in the design, with regularly occupied spaces complying with ASHRAE 55-2013 standards.
The retrofit of the Manulife Place podium will support the building owner in retaining and enhancing existing sustainability certifications upon project completion. This achievement will set an example for other energy-intensive commercial builds in downtown Edmonton, especially those aiming to increase energy and climate resilience.
To learn more: EllisDon, Epic Investment Services
Disclaimer: This content is shared in partnership with the EllisDon Construction Services and Epic Investment Services. The views expressed in the source articles are those of EllisDon Construction Services and Epic Investment Services and do not necessarily reflect those of AEEA.
EllisDon Construction Services Inc.
Contractor

Services
Assessments, Commissioning & operations, Contracting, Design, engineering, Feasibility, Financing & grant support, Procurement, project delivery, Supply
Specialization
Architectural design, Audits, Building condition, Building envelope, Building envelope design, Building information modelling, Building operation handover & training, Building systems design, Business case, Carbon offsets, Commissioning, Electrical, Electrical engineering, Embodied carbon, Financers, General contracting, Grants, Green building certifications, Heating, ventilation & air-conditioning, Life cycle & capital planning, Measurement & GHG verification, Mechanical engineering, Modelling & simulation, Plumbing, Portfolio assessments, Preconstruction, Procurement & contracts, Project management, Renewables, Smart controls & automation, Solar and renewable energy, Structural (mass timber), Structural engineering, Tax credits, Utility analysis, Virtual design and construction
Service area
Central Alberta, Northern Alberta, Southern Alberta
Contact
DIALOG
Consultant

Services
Assessments, Commissioning & operations, Design, engineering, Feasibility, Financing & grant support, Procurement, project delivery
Specialization
Architectural design, Audits, Building condition, Building envelope design, Building operation handover & training, Building systems design, Business case, Carbon offsets, Electrical engineering, Embodied carbon, Financers, Grants, Green building certifications, Life cycle & capital planning, Measurement & GHG verification, Mechanical engineering, Modelling & simulation, Portfolio assessments, Procurement & contracts, Project management, Renewables, Structural engineering, Utility analysis
Service area
Central Alberta, Northern Alberta, Southern Alberta, Western Canada

